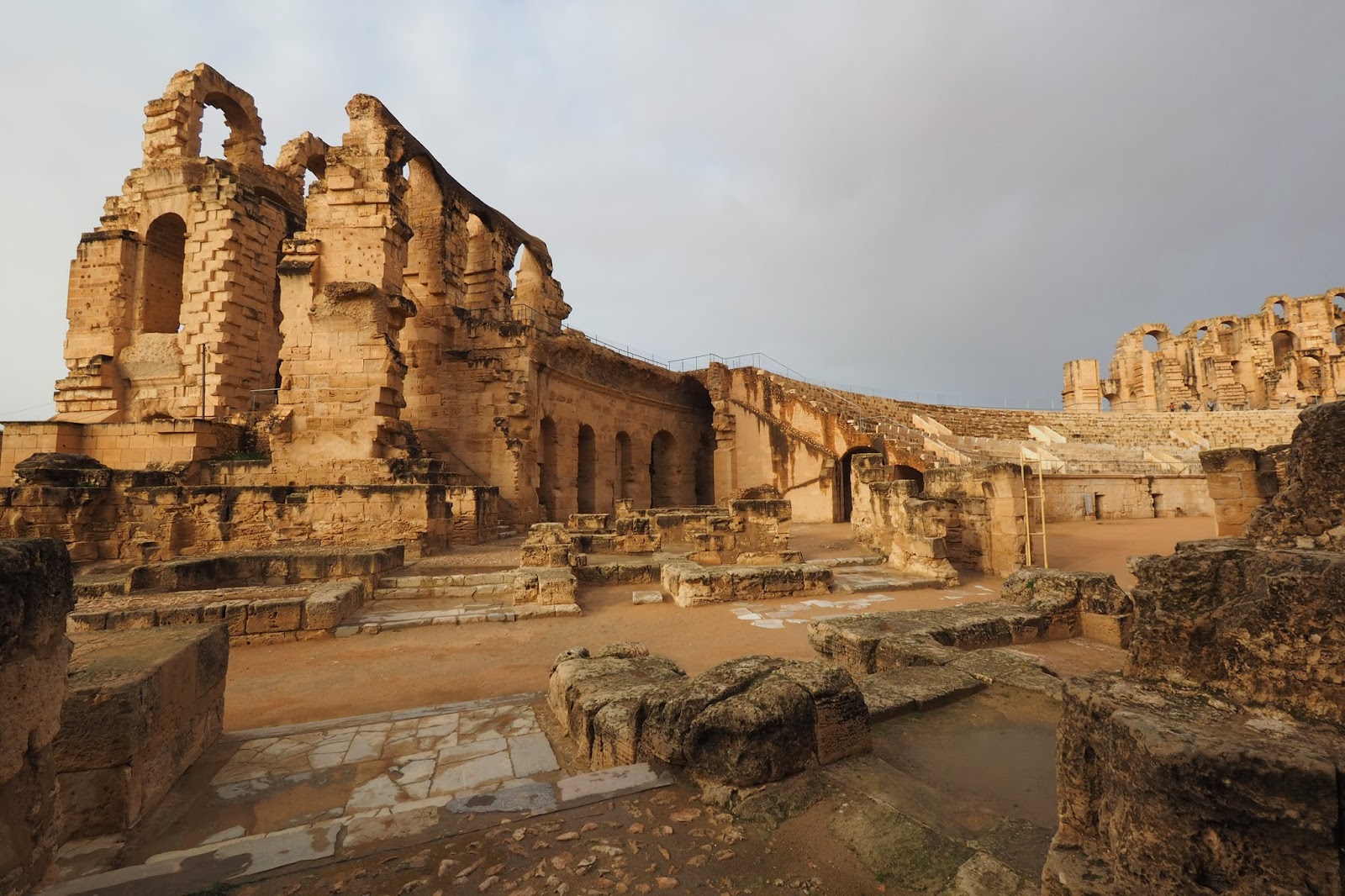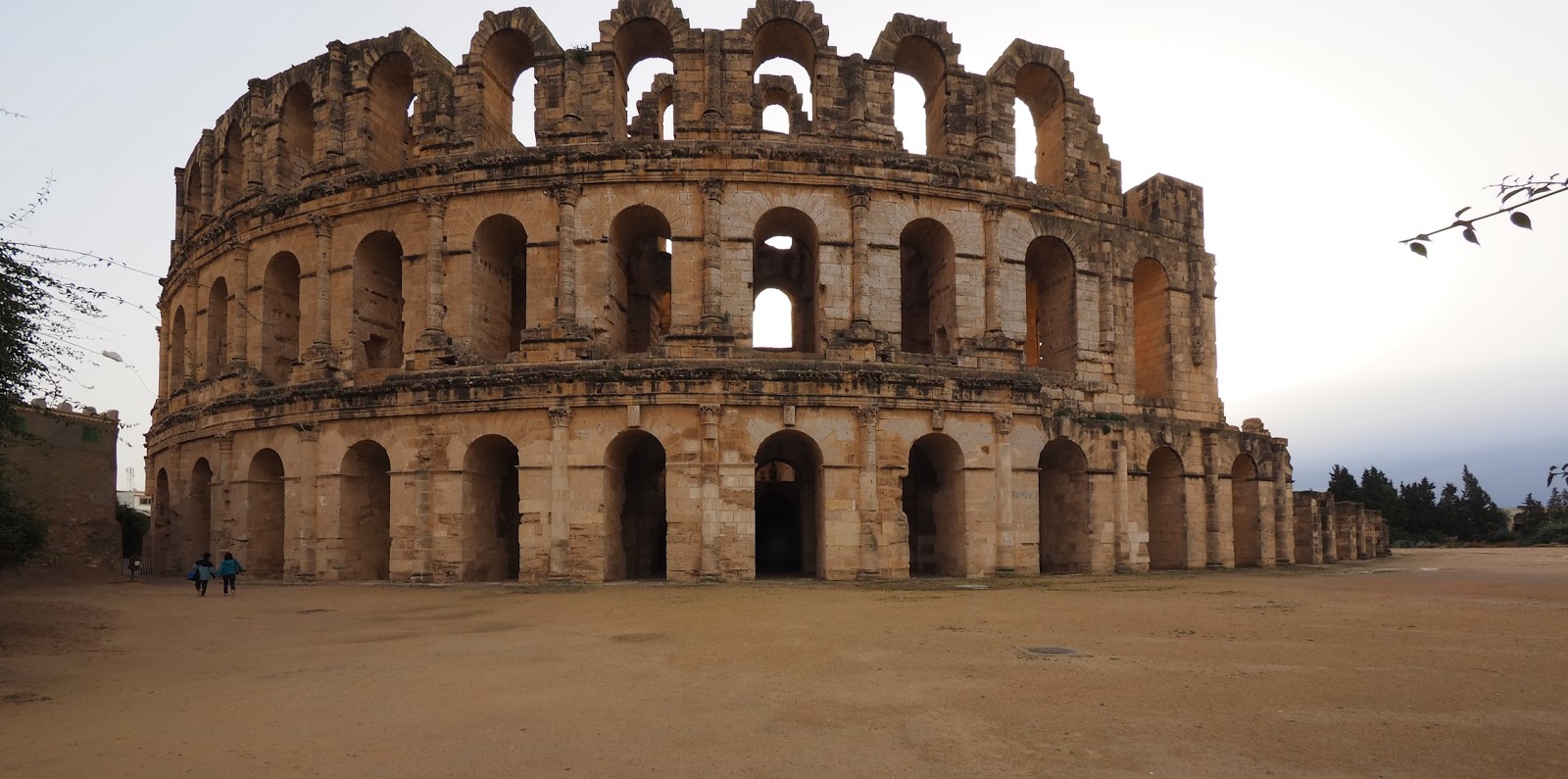After lunch, we were taken to another world heritage site, the amphitheatre at El Jem, ( Thysdrus in Latin) a small town in the Mahdia Governorate ( province) of less than 20,000, town built by the Romans from former Punic settlement, which was known in the 2nd century BCE for its export quality olive oil production and later became the seat of a Roman Catholic bishopric. The amphitheatre there was built in the 3rd century by the Roman proconsul Gordon, when it was the second largest Roman city in North Africa after Carthage. However when Gordan proclaimed himself Emperor in 238, the Roman soldiers loyal to the then Roman Emperor Flavius turned against him and El Jem was destroyed and has never since quite recovered.
We drove out from Tunis after lunch and on our way passed through this very unusual looking two-tiered clock tower standing on a calyx like trapezium base.
and passed through some pillars supporting a flyover painted over with graffiti.
Another very colorful graffiti
a third one: long thin figures in black
We passed through a toll gate
and some fields growing canolas
Some winter clouds were gathering in the sky
A rest stop where I got a coffe
A very Mediterranean style villa on our way to El Jem
My very first glimpse of the amphitheatre there
On the right track towards its entrance

The entrance and ticketing office to this wonder of Roman architecture which was proclaimed a World Heritage site in 1979. Hardly a soul.
It is a 3-storey structure built with free-standing stone blocks without any foundation. The different parts of the superstructure were supported by pillars joined by numerous arches.
The outermost ring of the amphitheatre
One can see from this photo how big the stone blocks were
How imposing the arches look from the ground!
This is the view of the arena from its main entrance.
This is the best I could do to get a "full" view of the entire amphitheatre which is estimated to be able to hold more than 30,000 people in its hey day. We were told that with its big axis of 148 mr and its small axis 122 m, it's one of the largest Roman amphitheatres built by the Romans and ranked only after two others viz. the Colisuem in Rome, after which it was modeled and the one in Capua . However, its construction was never quite completed because of political rivalries and lack of funds and after his rebellion failed, Gordon I committed suicide. However what he did build was remarkably well conserved: its 3 tiered seating, its arena and its underground cells and passages.
It had been raining but fortunately by the time we arrived, the sky had cleared somewhat.
These are two of the exits from which the gladiators and wild animals were supposed to emerge to the cheering crowds from the underground cells. The Roman formula for achieving social unity was remarkably simple: bread and circus: the former satisfying the people's bodily needs, the latter their psychological need for entertainment.
The black band on the centre left of the photo served to provide a bit of sunlight and ventilation to the underground cells and passages.
The seats on first tier of the amphitheatre for the ordinary folks: without any covers.
A similar view from the left side of the elliptical arena
A view taken from the highest tier of the amphitheatre: these would probably be the "box seats" for those in the highest ranks of Roman society in those days who got a taste for blood in the arena below
The lower centre left of the photo shows the entrance steps which would take one down to the cell underneath the arena. There are several such entrances at different points around the arena.
This is the other side of the symmetrical structure. Everything now seems in ruins. It is believed that some of the stones previously here had been removed to help build the Great Mosque at Kairouan nearby and that in the 17th century, more of its building blocks had been removed by some local residents as materials for building up their own villages.
A view of the structures above from the ext of the underground passages
The underground passages are quite wide: they have got arched roofs.
One could see that between the outer rings and the innermost rings, there are some intervening spaces. Presumably they would house refreshment stands for the spectators?
This is one of the passages between the outer and inner rings
A panoramic view of the arena taken from one of its sides
My parting look at the amphitheatre at El Jem taken from its rear































沒有留言:
張貼留言