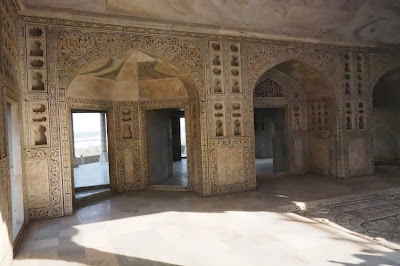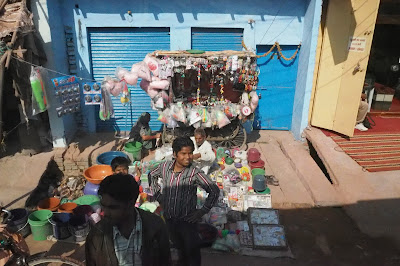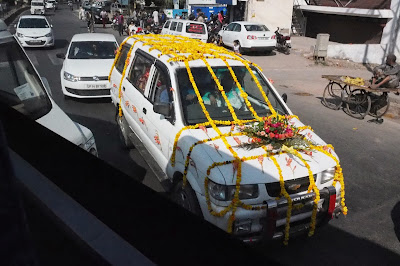We were next arranged to see two landmarks in Agra, the Fatehpur Sikri and the Agra Fort.
Whilst waiting for the other tour members to board our coach, I looked around.
and found various intricate patterns on the windows of our hotel lobby

We passed through various fields and from time to time saw how there were small developments everywhere.
There were fields everywhere on the plains around Agra
Different fields were separated by some slightly raised earth mounds in straight lines
A clay cannon (!) we found on a tree bed in our rest stop
Surrounding the compound, were fields full of crops
in various stages of crop cycles
Flowers at the garden of the compound

We've arrived at the entrance to the Agra Fort also known as Lal –Qila”, “Fort Rouge” or “Qila-i-Akbari”, the highlight of the city of Agra, one time capital of the Mughal Sultanate, and an impressive monument of Islamic military and architectural prowess.
Hundreds of tourists waiting to enter outside its awe inspiring 70-foot high walls

There were gates after gates. Agra Fort, is now a UNESCO World Heritage monument, (Hindi:आगरा का किला, Urdu: آگرہ قلعہ) in Uttar Pradesh, India, quite close to another famous monument in Agra, the Taj Mahal, just 2.5 km away. Originally only a brick fort of the Hindu Raiputs in the 11th century, in late 15th and early 16th century, one of the Raiputs Sultans, Sikandar Lodi started living there as his palace and made Agra his second capital until he died in 1517 after which his son Ibrahim Lodi also resided there until 1526, when he was killed in battle at Panipat, whereupon, Babur a Mughal king took it over and added a baoili (step well), a mosque and several palaces there. But ownership of the castle switched hands a number of times between Hindus and Mughals until 1556, when Akbar the Great defeated the Hindu King Hemu at the second battle of Panipat and made it his capital and then rebuilt it with bricks on its interior and red sandstone from the Barauli area in Rajastan on its external walls. The whole project involved 8 years of daily work of some 4000 workers. Though completed in 1573, the Fort took its current shape only during the reign of Akbar's grandson, Shah Jahan, who also built the Taj Mahal for his wife, Mumtaz Mahal. It was him who added white marble inlaid with gold or semi-precious stones on the walls of the palaces. Partly because of his huge spending in construction, which exhausted the finances of the country, he was deposed by his son Aurangzeb who imprisoned him in the fort. Legend had it that Shan Jahan died in Muasamman Burj, a tower with a marble balcony, looking at the Taj Mahal he built for his beloved wife.
In 1857, a battle was fought in this fort during Indian Mutiny, an event which caused the British Government to take over the direct control of the territory from the British East India Company.
The 94-acre fort is built on a semicircular plan with its chord parallel to the river. At intervals of its high external walls, there are double
ramparts with massive circular bastions at, with battlements,
embrasures, machicolations and string courses. As its history indicates, there's an interesting mix of Hindu and Islamic architectural styles. What is unusual is that some of the Islamic decorations feature haraam (sinful) images of
living creatures – dragons, elephants and birds instead of the usual abstract floral and geometric decorative patterns and Arabic calligraphy on Islamic walls
Originally, there were some 500 different buildings here in beautiful Bengal and Gujarat
styles but some of them had been torn down to make room for Shah Jahan's white marble palaces. The British also tore down a number of structures and converted them into barracks during their occupation of the fort between 1803 and 1862. Now only about 30 of the original Mughal buildings are still there, mostly on its south-eastern side, facing
the river. Of these, the Delhi Gate and Akbar Gate and "Bengali Mahal" palace stand out as the original design of King Akbar.
The barracks inside the fort
On our way to one of the Akbar Darwazza (Akbar Gate), renamed Amar Singh Gate by the British.
This is a closer view of the the Akbar Gate. Another gate, the monumental Delhi Gate, which faces the city on the western side of
the fort, is considered the grandest of the four gates and a masterpiece
of Akbar's time. It was built circa 1568 both to enhance security and
as the king's formal gate, and includes features related to both. It is
embellished with inlay work in white marble. But since the fort is requisitioned for use by the Indian army, it's not open to the public.
After we went through it, we found ourselves in a courtyard

This is the Jama Masjid, a good example of Hindu architecture: very elaborate supporting carved brackets for the cross beams which look very much like those we find in Chinese palaces
Very elaborate columns with carved bases in red sandstone on marble floor in matching colors
A combination of white marble with reddish tint and elaborate Persian design patterns
Doors lit by lights flooding in through the arches
Another door with a simpler design

A beautiful door-like structure to indicate the direction of Mecca.
The roof is octogonal shape
There were stars and octagons as decorations
Again the well or fountain is octogonal but with projecting features which seem to match each the hollows at its interior rim
Again we find examples of the use of light which perfectly matches the shapes of the walls
This is the Jahangir Palace with symmetrical cupolas on each side and a gate in the middle
Another view of the palace
A close up of its walls, a mix of elaborate ledge supports with serrated arch shaped patterns as if they were true arches
In the middle of the courtyard, there is a huge bow, the Jahangir's Hauz, it was built in 1610 as a bath and has Persian inscriptions on its rim.

A description of what it is believed to be
There are two gardens in this court and again, we never find simple rectangles or trapeziums like sections such as those we find at French palatial gardens
Diwan I Am (Hall of Public Audience) in white marble
Another view of the same palace from the other side
The same from a different angle
Another example of how the Indian make full use of light in their architecture

There are elaborate and finely carved patterns on the walls
There're intricate decorative features on the wall and trellised stone screen windows
Some of the windows are are double trellised.
Very elaborate designs on the walls: Persian influence
Outside the palace is a huge Turkic bath
After visiting the fort, we're in the streets again. There are cows roaming about freely in town without any interference. It seems that in India, little distinction is made between all forms of life, which the Indians allow to co-exist in peace much as their numerous gods.
We arrived at the entrance of the Fatehpur Sikri (Hindi: फ़तेहपुर सीकरी, Urdu:فتحپور سیکری) .It was built by the Mughal King Akbar after he took over control of the region and treated Agra as his capital from 1571-1585, as a monument of his victory . He used 15 years to build this edidice which serves as a fort, palaces, harem, courts and a mosque starting 1569.
After his military victories over Chittor and
Ranthambore, Akbar decided to shift his capital from Agra to a new
location 23 miles on the Sikri ridge, to honor the Sufi saint Salim
Chishti. He named the city, Fatehabad, with Fateh (a Persian-Arabic word meaning "victorious") , later called
Fatehpur Sikri.It is here that the legends of Akbar and his
famed courtiers, the nine jewels or Navaratnas, were born.But it was abandoned in 1585 due to lack of water
and its nearness to turbulent Rajputana areas in its NW when Akbar changed his capital to Lahore closer to where his real political ambition lay but he moved back here in 1598,when he shifted attention to
the Deccans.But he never stayed here long.This fort was later occupied for a
short while by Mughal emperor, Muhammad Shah (r. 1719 -1748),. His
regent, Sayyid Hussain Ali Khan Barha, (one of the Syed Brothers) was
murdered here in 1720.
The Fatehpur Sikri was built on top of a hill overlooking Agra, 3 miles long and one mile wide. This is the raised platform outside its main gate, full of hawkers selling souvenirs.
This is the impressive looking 54 meter south facing high gate to Fatehpur Sikri, the Buland Darwaza surrounded by a 4 mile-long wall. This gate was added to the monumental mosque some five years after the completion
of the mosque in 1577
as a 'victory arch', to commemorate the Akbar's successful Gujarat
campaign. It carries two inscriptions in the archway, one of which
reads: "Isa (Jesus) Son of Mary said: The world is a bridge, pass over it, but build no
houses on it. He who hopes for an hour may hope for eternity. The world
endures but an hour. Spend it in prayer, for the rest is unseen".
This is the pattern at the base of the dome of the entrance gate
The sandstone (Sikri in Hindu) walls to the right hand side of the fort entrance
A panoramic view of the Fatephur Sikri (from Wikipedia)
Inside the entrance is a huge courtyard
Another view of the courtyard
One can see here clearly that the floor of the courtyard are in two colors: red and white. On the right is the Jama Masjid, (jama meaning "mosque" and 'masjid" meaning "congregational" and was perhaps one of the first buildings to be constructed in the complex. It was built in the manner of Indian mosques, with iwans around a central courtyard. An "iwan" is a rectangular hall or space, usually vaulted, walled on three sides, with one end entirely open, the formal gateway to the iwan being called "pishtaq", a Persian term for a portal projecting from the facade of a building, usually decorated with calligraphy bands, glazed tilework, and geometric designs. Iwans are most commonly associated with Islamic architecture; however, the form was invented much earlier and fully developed in Mesopotamia, around the third century CE during the Parthian Persian period. A distinguishing feature is the row of chattris over the sanctuary. Chattris are elevated, dome-shaped pavilions used as an element in Indian
architecture, commonly used to depict pride and honor in the Rajput
architecture of Rajasthan and are thus widely used in palaces and forts
or to demarcate funerary sites. Originating in Rajasthani architecture
where they were memorials for kings and royalty, they were later adapted
as a standard feature in all buildings in Rajasthan, and most
importantly in Mughal architecture. They are today seen on its finest
monuments, Humayun's Tomb in Delhi and the Taj Mahal in Agra. Chattris are
basic element of Hindu as well as Mughal architecture. The term
"chhatri" (Hindi: छतरी) literally means "umbrella" or "canopy") There are three mihads (cradle/place of comfort) in each of the 7 bays, while the large central mihrab ( a semicircular niche in the wall of a mosque that indicates the qibla; that is, the direction of the Kaaba in Mecca and hence the direction that Muslims should face when praying) is covered by a dome, it is decorated with white marble inlay in geometric patterns. We can see the peculiar arrangement of some of the cchitri over the roof of the temple
Right at the centre of the courtyard is a fountain, where all the people in the photo are gathered. The fort was the work of the Indian architect Tuhir Das who synthesized the architectural styles of Gujarat and
Bengal because the indigenous craftsmen engaged were trained as Hindu or Jain styles but he also used certain Islamic styles.
The courtyard looks really huge
The white structure in the middle is the tomb of the Sufi saint Salim Salim
Chishti (1478-1572). The Sufis are an Islamic sect given over to mysticism.Inside the white marble tomb of the Sufi saint. Its wooden roof is decorated with mosaics in mother of pearl and has carved jalis or stone pierced screens with intricate geometric design. Its style is earlier mausolea of
the early 15th century Gujarat Sultanate period. It has white marble serpentine brackets supporting its sloping eaves around its parapet. On the left of the tomb is another red sandstone tomb, that of Islam Khan I, son of Shaikh Badruddin Chisti and grandson of Shaikh Salim Chishti, who became a general in the Mughal army in the reign of Jahangir. The tomb is topped by a dome and thirty-six small domed chattris, and contains a number of graves, some unnamed, all male descendants of Shaikh Salim Chisti.
The central pillar of Diwan-i-khas (Hall of private audience) a plain square building with four chhatris
on the roof, famous for its central pillar, with a
square base and an octagonal shaft, both carved with bands of geometric
and floral designs supported by its 36 serpentine brackets for supporting a circular platform above and which is connected to each
corner of the building on the first floor, by four stone walkways. It is
here that Akbar had representatives of different religions discuss
their faiths and gave private audience.
After the visit, we're back in the streets again, full of children. Don't they have to go to school?
A woman taking a rest outside a roadside monument
A pedlar trying to sell us bangles
Two men taking a rest under a tree
It seems that children have to learn to earn a living from a young age
cheap garments for sale
We find this kind of makeshift sheds in the streets everywhere we travel in India
Many of them simply lay out whatever it is they are selling upon a cloth which they can wrap up and sling over their back at the close of business or trundle back in their handcart or if they are richer, on a motorised tricycle fitted with a trailer.
They don't appear to have a lot to offer
plastic containers for sale on a make-shift 4-wheel hand cart on the roadside
Scarves on sale. Look at the variety in their colors. It seems few ladies here like to wear plain colors
A great deal of choice on all kinds of hangers: straight or round
If it were not for their skin color, I could have sworn we're back in a small Chinese town in the early 1980s.
Or Vietnam or some poor quarters of Thailand
Vegetables on a 4-wheel handcart for sale. Just 3 or 4 types.
All kinds of spices and red chillis
or beans and nuts
They sell more or less the same kind of stuff. Not surprising at all. They sell what will sell or they'd be out of business in no time
a local green fruit for sale
A wedding car, all decked out in ribbons of flowers
Indian traffic jam. No worse than those in Bangkok or Taipei.
Finally our dinner
The reception has begun!
Our hotel in Agra
To be cont'd











































































沒有留言:
張貼留言