After our visit to the wonderful Bran Castle, which we did in the morning, we had to be on our way again, this time to the famed Sinaia-Peles Castle.
horse raising country
a man with his horse
The ever green forest of the Carpathian mountains
The higher mountains look pretty bare
On the way to Peles Castle, we passed by the Sinaia Orthodox built between 1690-1695 in Prahova County, Romania, by Prince Mihail
Cantacuzino and named after the great Sinai Monastery on Mount
Sinai. As of 2005, 13 Christian Orthodox monks led by
hegumen Macarie Bogus are still living there. It forms part of the Bucharest archdiocese.
This is the old church of the Sinaia Monastery. Prince Mihail
Cantacuzino initially planned for the monastery to hold just 12 monks, to imitate the Twelve Apostles, but in time the number of monks grew.Until 1850, Sinaia Monastery was comprised by little more than the
monastery itself and a group of huts. After the monastic estate was
assigned to the Board of Civil Hospitals (Eforia Spitalelor Civile) 1864, a hospital and several baths were added and they helped develop mineral
springs in Sinaia.In 1948, the Board put the monastery under the patronage of the Archdiocese of
Bucharest. For the 6 years after 1951, the Romanian Patriarch,
Justinian Marina, restored the buildings fitted the monastery with running water, electricity, and natural gas.
Thanks to the efforts of King Carol I, the Great Church of the monastery
has become the first church to use electric lights in Romania. As of 2005, it is inhabited by 13 Christian Orthodox monks led by hegumen Macarie Bogus. It is part of the Bucharest archdiocese.The monastery has two courtyards surrounded by low buildings with a small Byzantine style church at the centre of each courtyard. One of them—"Biserica Veche" (The Old Church)—dates from 1695, while the more recent "Biserica Mare" (The Great Church) was built in 1846. The monks also has library where the Cantacuzino family deposited its jewelery and the earliest Bible in Romanian.

A closer view of its tower
The new church is the work of architect George Mandrea, using the
Moldavian style and the Brâncovenesc style from Walachia: the three green enamel lines that encircle the building
represent the unity of the Holy Trinity in one God and the unity of the
Three Romanian Kingdoms in one country.
The murals on its church dome originally done by Pârvu Mutu, were restored for the first time in 1795.
More murals
More murals
beautiful simple lines
faithful within the wall
Saints?
devil tempting ordinary folks
The monastery garden
its flower strewn corridors
its entrance
one of the side buildings
Mosaic on its windows
The typical orthodox double crosses
Another view of the old church
A detail above its door
The double-eagle, symbol of the country, guards the tomb of Take Ionescu, former Prime Minister of Romania
Another view of the new church
Figures on its external wall
Daisies in the garden
A red rose
A mixed color rose
Look at their colors
A simple flower
incredibly beautiful. never saw them before
At their prime, they fade
The unlucky ones battered by rain and storms
We had lunch at this beautiful hotel
it terrace
There's a huge garden behind it
Trees in the garden
On one side of the garden is a casino !

Its founder?
The lobby
Flowers at the lobby
The reception counter
The lounge
Our starters
our main course
Our dessert
Our next and final stop of the Balkans tour is a visit to the Peleș Castle (Castelul Peleș in Romanian), a Neo-Renaissance castle in the Carpathian Mountains, near Sinaia, in Prahova County, Romania built by King Carol I of Romania (1839-1914) between 1873 and 1914 and inaugurated in 1883. When he first went there in 1866, he was immediately struck by the beauty of its surroundings and there and then decided that that would be the site for his next castle. In 1872, he bought up 500 sq miles of land near the Piatra Arsă River, named the Royal Estate of Sinaia and commissioned the building of a royal hunting preserve and summer retreat on the property. The the foundation of the Peleș Castle was laid on 22 August 1873. The original castle consisted of a guards' chambers, the Economat Building, the Foişor hunting lodge, the royal stables, and a power plant. Peleș became the world's first castle fully powered by locally produced electricity. He rejected the first 3 designs imitating those of other palaces of Eruope and finally adopted the plan of the German architect, Johannes Schultz (1876–1883), an original plan with a grand palatial alpine villa of mixed German and Italian Renaissance style. Architect Carol Benesch also helped with its construction and further additions were made between n 1893 and 1914 by the Czech architect Karel Liman, who designed the towers, including the 217 feet high main central tower. The Sipot Villa, which served as Liman's headquarters during the construction, was built later on. Liman would supervise the building of the nearby Pelişor Chateau (1889–1903, the future residence of King Ferdinand I and Queen Marie of Romania), as well as of King Ferdinand's villa in the Royal Sheepfold Meadow. it is estimated that the building cost between 1875 and 1914 came to about 16,000,000 Romanian lei in gold (approx. US$ 120 million today)a and some 300 to 400 men worked on the construction: with Italians working as masons, Romanians building the terraces with Gypsies as coolies, Albanians and Greeks working in stone, Germans and Hungarians in carpentry, Turks burning bricks with Polish engineers, and Czech stone carvers, French drawing, Englishmen measuring. Thus it was quite a sight to see the workers with hundreds of national costumes and fourteen languages in which they spoke, sang, cursed and quarreled in all dialects and tones, a joyful mix of men, horses, cart oxen and domestic buffaloes. During the construction period King Carol I and Queen Elizabeth lived in Foişor Villa as did King Ferdinand and Queen Mary during the construction of Pelişor Castle. King Carol II was born at the castle in 1893, giving meaning to the phrase "cradle of the dynasty, cradle of the nation" that Carol I bestowed upon Peleș Castle. Carol II lived in Foișor Villa for periods during his reign.After King Michael I's forced abdication in 1947, the Communist regime seized all royal property, including the Peleș Estate and for a short period it was opened as a tourist attraction and also served as a recreation and resting place for Romanian cultural personalities. In 1953, the castle was declared a museum. Between 1975 and 1990, Nicolae Ceauşescu closed the entire estate and declared the area a "State Protocol Interest Area", and permitted only maintenance and military personnel on the property. After he lost power in 1989, Peleş and Pelişor Castle were re-instated as cultural heritage sites and opened to the public. Today, Foişor Castle serves as a presidential residence. The Economat Building and the Guard's Chambers Building are now hotels and restaurants. Some of the other buildings on the Peleş Estate were converted to tourist villas and some are now "state protocol buildings". In 2006, the Romanian government announced the restitution of the castle to former monarch Michael I. Negotiations soon began between the former king and the government of Romania, and have not concluded yet. The castle is on lease from the royal family to the Romanian state. Peleş Castle receives between a quarter and almost a half million visitors annually.
The inner court to the palace entrance
One could see its towers above the roof
There were murals on its walls
as well as statues
and fountains
Flowers in the courtyard
A view of the palace building
its tower
This is where the royal couple lived during the construction of the palace.
The reception halls was filled with all sorts of armoury
Local guide and our tour leader
The weapons of individual destruction
More guns and swords
The old and the new
Older weapons
More old weapons
What would men not do to kill each other?
Finally something less hostile
A child
another child
The state room
the main hall
details of its woodwork
a pulpit
Windows
balcony
Armour
More armor
A whole corridor of them
Probably some saints are required to protect the soldiers
Another one
More armors
Even cannons
Armor at every corner
at the door
On the wall
Arms galore
A literal treasury of medieval armors
Another one
swords, axes etc.
old fashioned guns

even bows and arrows
No wonder that people are injured
Old fashioned rifles
colored windows
The war like king
his queen
his desk
an ornamental vase
His insignia
an old fashioned mechanical clock
a bust
His library
his books
statue of the queen with a special contraction for holding her book whilst reading.
his dining room
his reading room
his music room
The music room
a lyre
His piano
colored window
Some paintings
More paintings
The fire place
Marble wall decoration
Old fashioned cupboard
another one
The family room
The throne
A bust of famous people who influenced him
Another room
hall of mirrors
state dining room
A corridor
private theatre
Theatre seats
An eagle
Another bust
A pot
The entrance hall
The ceiling to the main hall
a happy bride in its garden
Another part of its garden
The happy bride
A statue in the garden
Another staute
A third
Another pair of newly wed
Waiting
The exit
a final look























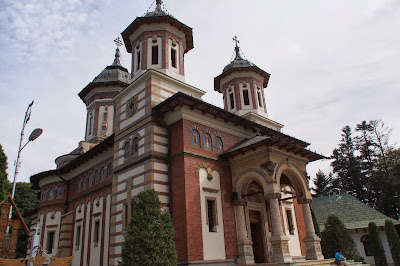










































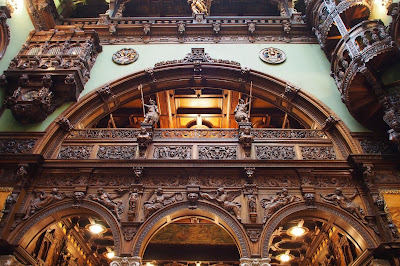






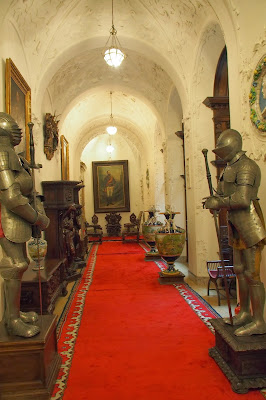











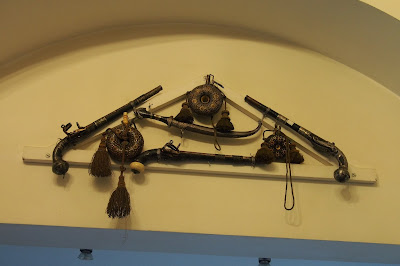



























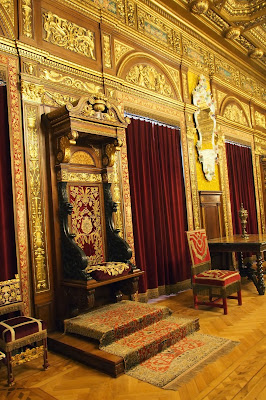






















沒有留言:
張貼留言